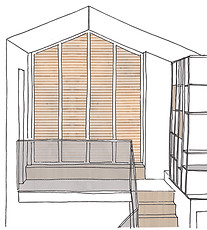top of page

Bourgogne
Programme : Rénovation et extension d’une maison des années 50 & architecture d'intérieure
Localisation : Port-Neuf - La Rochelle (17)
Surface : 240 m²
Budget : NC
Statut : Chantier en cours, livraison prévue en 2024












Plan RDC existant

Plan RDC projet

Plan R+1 existant

Plan R+1 projet

bottom of page


